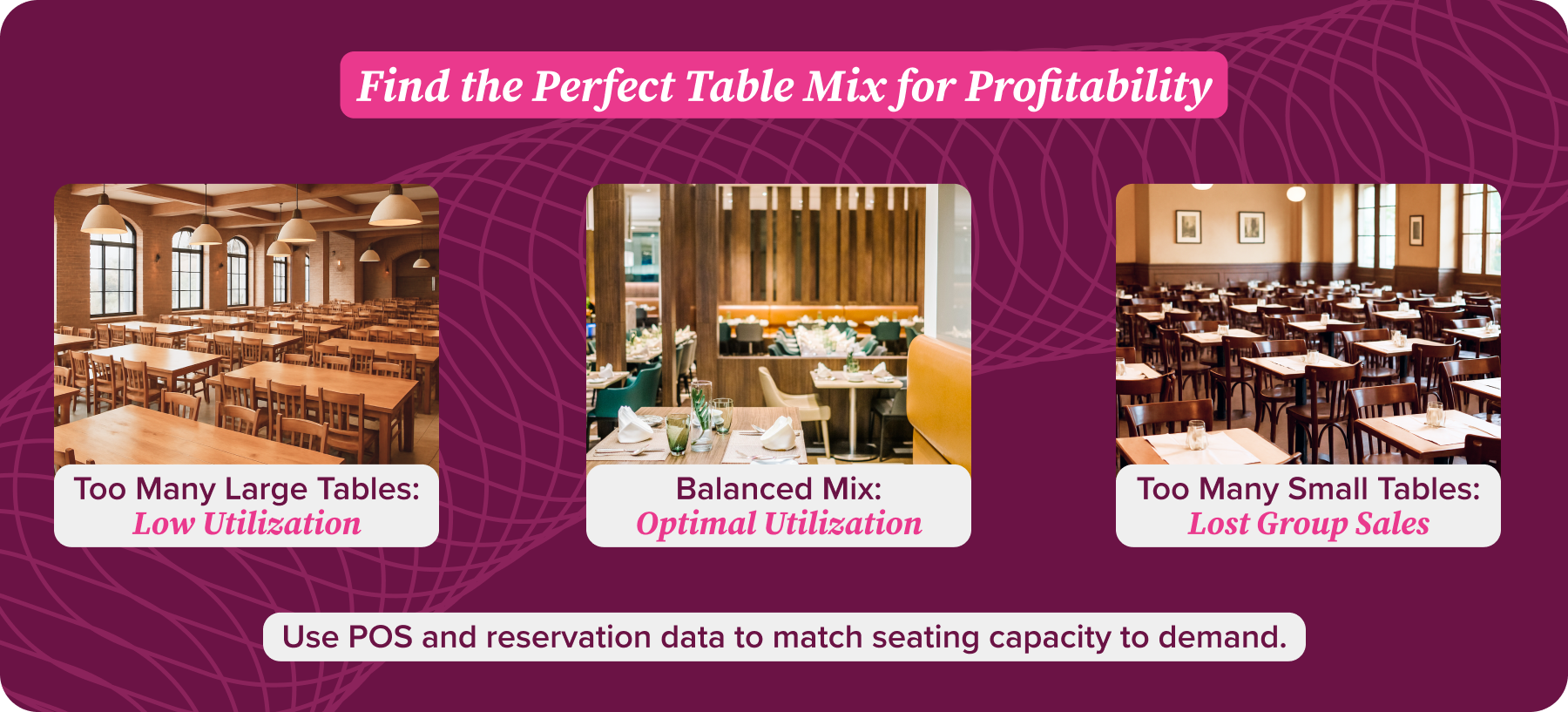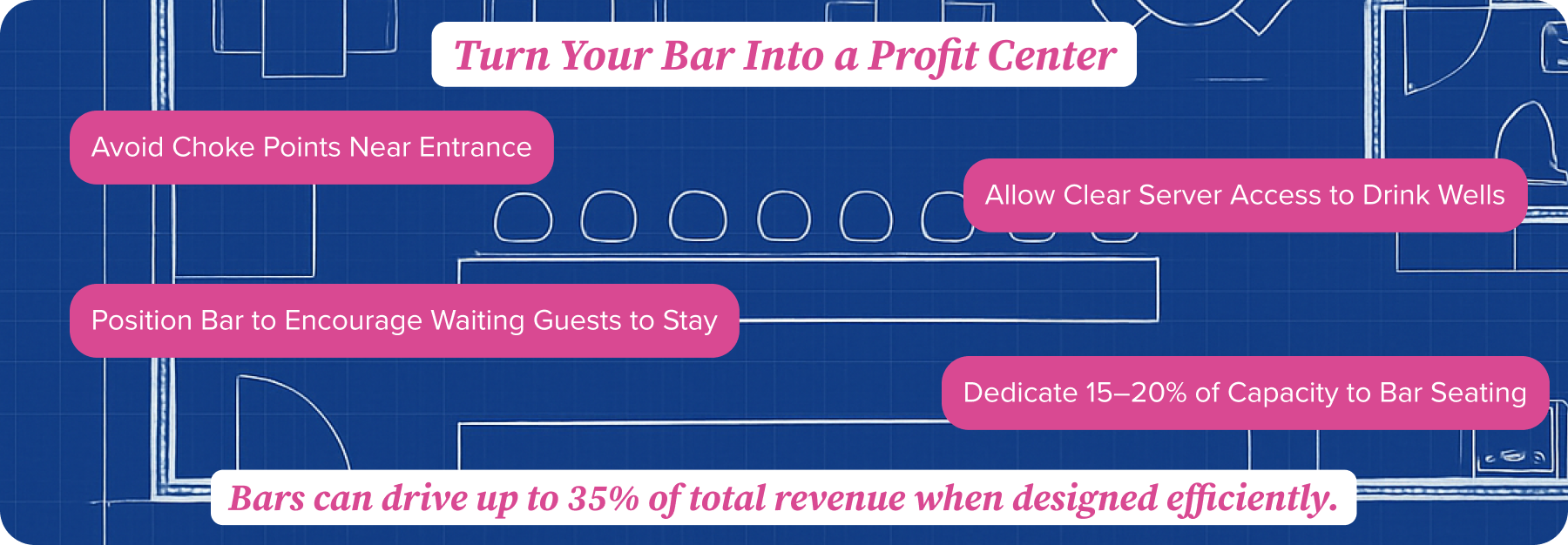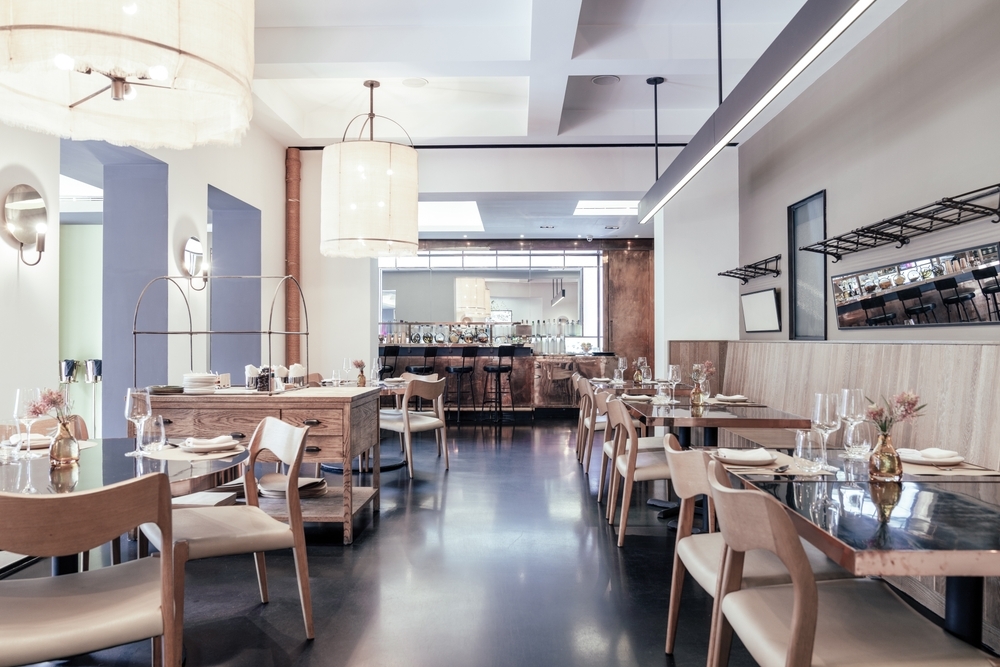When restaurant owners think about profitability, food and labor costs typically come to mind first. But there’s another factor that’s often overlooked: restaurant layout, which can have a big impact on margins.
How you design and arrange your dining room, bar, and service areas affects more than just ambiance — it directly influences revenue, guest turnover, staff efficiency, and even brand reputation. A poorly thought-out layout can create bottlenecks and waste precious square footage. Worse, it can be frustrating for both guests and employees, and in an industry where margins are already thin, small inefficiencies add up fast.
The good news? You don’t need a complete renovation to fix many common restaurant layout problems. With some thoughtful observation, data-driven decision-making, and a willingness to rethink how guests and staff move through your space, you can reclaim lost revenue and build a stronger foundation for growth.
How Design Impacts Waiting Lines
One of the most immediate guest impressions happens before they ever take a seat: the waiting line. In fast-casual concepts, how you channel traffic from the entrance to the ordering counter is directly tied to throughput and customer satisfaction.
If guests can’t see the menu while they’re waiting, they’ll spend valuable time deciding at the register, which slows down the line and creates the appearance of poor service. The flow of the line should be easily accessible from the entrance without blocking the exit and flow naturally to the pickup or dining area.
Think about popular fast-casual brands, like Chipotle or Sweetgreen: Their menu boards are clearly visible from multiple points in line. This encourages faster ordering, reduces bottlenecks, and increases throughput during peak hours.

“The savings here can be easily measured over transaction and guest count,” says former Layout Consultant and current Account Executive at Back Office.
Full-service operators face a different challenge: where to put guests who are waiting for a table. That’s why planning for waiting space can be a powerful revenue-driving decision. If people are crowded into the doorway or forced to hover awkwardly near seated diners, both groups leave with a negative impression.
Creating a dedicated waiting zone or directing guests toward the bar can turn potential frustration into an upselling opportunity.
Table Mix as a Revenue Driver
A mix of 2-tops, 4-tops, and 6-tops is more than a design detail — it’s a powerful financial lever. Too many large tables mean small parties tie up valuable space, leading to slower turnover. Too many small tables, however, means larger groups may have to wait for a place to sit.
One ski resort, for example, discovered that nearly all of its seating consisted of 6-tops and 8-tops. Smaller groups were forced into oversized tables, leaving empty seats and frustrated servers. By adding more 2-tops and lightweight tables that could be pushed together, turnover improved and capacity utilization jumped.
Determining the right table mix starts with understanding your customer base. A family-oriented concept benefits from more 4-tops with the ability to add extra seating as needed. Restaurants serving primarily couples may find that having more 2-tops is most efficient. Flexibility is the key here.

The lesson? Study your guest base carefully. POS data, reservation history, and simple observation can help you adjust your mix to match demand and minimize costly underutilization.
Turn the Bar Into a Profit Center
For many restaurants, the bar is a revenue engine, but there’s a lot that can go wrong when designed incorrectly. Common mistakes include placing the bar too close to the entrance, which can create choke points that affect seated guests’ experience, or too far away, which can cause waiting guests to slip out the door.
“Bars can be upward of 35% of revenue if properly utilized,” a former Layout Consultant says. “Determine if the bar will allow for full service or serve drinks only. These factors speak to the seating, size, and need for additional tables.”
Benchmarks suggest that the bar should represent 15–20% of overall dining capacity, but the right number for your restaurant depends on how guests use it. Is it primarily a waiting area, a full-service seating option, or a hybrid of both? Get this balance wrong, and you risk either leaving money on the table or, worse, frustrating guests with cramped traffic flow.
Equally important is how servers interact with the bar. “Consider how servers will receive their drink order for their tables,” states a former Layout Consultant. “The well should be located away from service and allow bartenders to easily serve both needs.”

Aesthetic Considerations That Influence Guest Behavior
Layout isn’t just about tables and traffic — it’s also about ambience. Seemingly small design elements can shape how long guests linger, how much they spend, and whether they return.
For example, warm, dimmed lighting encourages lingering over drinks and desserts, while bright lighting signals quicker turnover. Loud music can speed up table turnover, while softer background tracks promote longer visits. And curb appeal is critical: Clean windows, visible signage, and a welcoming entrance communicate quality and professionalism.
When major renovations aren’t possible (or needed), these low-cost tweaks can improve value perception. When working with an existing layout, pay attention to customer flow, staff workflow, and wasted steps to see where improvements could be made.
Lessons from Benihana
Benihana, which introduced the Japanese hibachi concept to the U.S. in 1964, is a case study in layout efficiency. By bringing much of the cooking out of the kitchen and into the dining room, the chain slashed the need for a traditional back-of-house line setup and created a dual-purpose labor model where staff both prepare food and provide entertainment.
The result? Smaller back-of-house costs, a highly efficient use of space, and a theatrical experience that justifies premium pricing.
Modern operators can borrow from this playbook. Exposed kitchen lines and chef’s tables, for example, both reduce back-of-house sprawl and elevate the guest experience. Even if a full redesign isn’t feasible, operators can look for ways to dual-purpose space or integrate workflow into guest-facing design.
Prioritize High-Impact Changes
If you only have the bandwidth or budget to focus on one layout change, start at the point of entry. Depending on your service type, this might mean optimizing host stand placement, creating a more natural waiting area, or adjusting menu placement and line entry for fast-casual setups.
From there, simple observation is one of the best tools. Time how long guests spend in line, at the register, and at their table. Watch how servers navigate the floor. Identify choke points and wasted steps. Even before you dig into POS reports, this kind of hands-on analysis can highlight costly inefficiencies.
Don’t Let Your Layout Drag You Down
Restaurant layout and design isn’t just about aesthetics. It’s about operational efficiency, guest satisfaction, and profitability. Small missteps, like poorly placed host stands, inflexible table mixes, or cramped bar areas, can quietly eat into margins day after day. But with the right strategy, these same spaces can become powerful drivers of growth.
Whether you’re planning a new location or optimizing an existing one, thoughtful design decisions — like reworking your table mix, improving menu sight lines, or upgrading lighting and sound — can deliver measurable returns that last.
Seeking other restaurant best practices to follow? Download our free guidebook: Mastering Restaurant Accounting: A Guide for Operators, Franchisors, and Franchisees.
